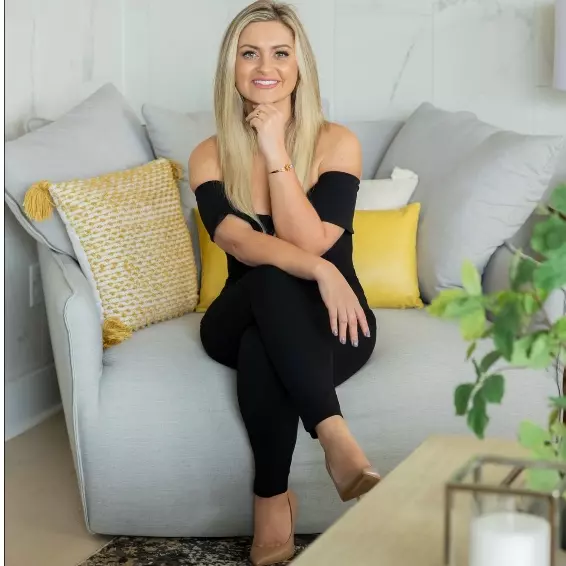$325,000
$325,000
For more information regarding the value of a property, please contact us for a free consultation.
4 Beds
2 Baths
1,840 SqFt
SOLD DATE : 05/15/2025
Key Details
Sold Price $325,000
Property Type Single Family Home
Sub Type Single Family Residence
Listing Status Sold
Purchase Type For Sale
Square Footage 1,840 sqft
Price per Sqft $176
Subdivision Villages @ Westland
MLS Listing ID 2078250
Sold Date 05/15/25
Style Traditional
Bedrooms 4
Full Baths 2
Construction Status Updated/Remodeled
HOA Fees $21/ann
HOA Y/N Yes
Year Built 2004
Annual Tax Amount $4,434
Lot Size 9,147 Sqft
Acres 0.21
Property Sub-Type Single Family Residence
Source realMLS (Northeast Florida Multiple Listing Service)
Property Description
Nothing to do, but move in!! Stunning ALL BRICK remodeled move-in ready home in the hidden gem of a community - Villages @ Westland! Walking distance to community pool, playground & picnic gazebo! Interior features Wood-Look Plank Ceramic Tile throughout entire home ('19), split floorplan, separate dining area, kitchen w/ SS appliances, breakfast nook & pantry, decorative plant shelves, primary w/ separate tub/shower & so much more. Exterior Features Newer Roof, Gutters, Fenced Backyard, extended patio w/ awning & Open area - perfect for entertaining, paved walkway around home, shed, & more. Easy highway access and close to shopping (Costco!!) Roof ('22), HVAC ('19). So much to love about this home. Come see for yourself. You won't be disappointed.
Location
State FL
County Duval
Community Villages @ Westland
Area 056-Yukon/Wesconnett/Oak Hill
Direction From I-295 - East on Collins, L at First Light Plantation Bay Dr., L on Plantation Club Dr., R on Ironside Dr. - home down on right
Rooms
Other Rooms Shed(s)
Interior
Interior Features Breakfast Bar, Breakfast Nook, Ceiling Fan(s), Entrance Foyer, Open Floorplan, Pantry, Primary Bathroom -Tub with Separate Shower, Primary Downstairs, Split Bedrooms, Vaulted Ceiling(s), Walk-In Closet(s)
Heating Central, Electric
Cooling Central Air, Electric
Flooring Tile
Laundry Electric Dryer Hookup, In Unit, Washer Hookup
Exterior
Parking Features Attached, Garage, Garage Door Opener
Garage Spaces 2.0
Fence Back Yard, Wood
Utilities Available Electricity Connected, Sewer Connected
Amenities Available Other
Roof Type Shingle
Porch Covered, Patio
Total Parking Spaces 2
Garage Yes
Private Pool No
Building
Faces West
Sewer Public Sewer
Water Public
Architectural Style Traditional
New Construction No
Construction Status Updated/Remodeled
Others
HOA Name Westland Communities Association
Senior Community No
Tax ID 0989271415
Security Features Carbon Monoxide Detector(s),Security System Owned,Smoke Detector(s)
Acceptable Financing Cash, Conventional, FHA, VA Loan
Listing Terms Cash, Conventional, FHA, VA Loan
Read Less Info
Want to know what your home might be worth? Contact us for a FREE valuation!

Our team is ready to help you sell your home for the highest possible price ASAP
Bought with SOMEDAY HOMES REALTY, LLC.
Find out why customers are choosing LPT Realty to meet their real estate needs
Learn More About LPT Realty





